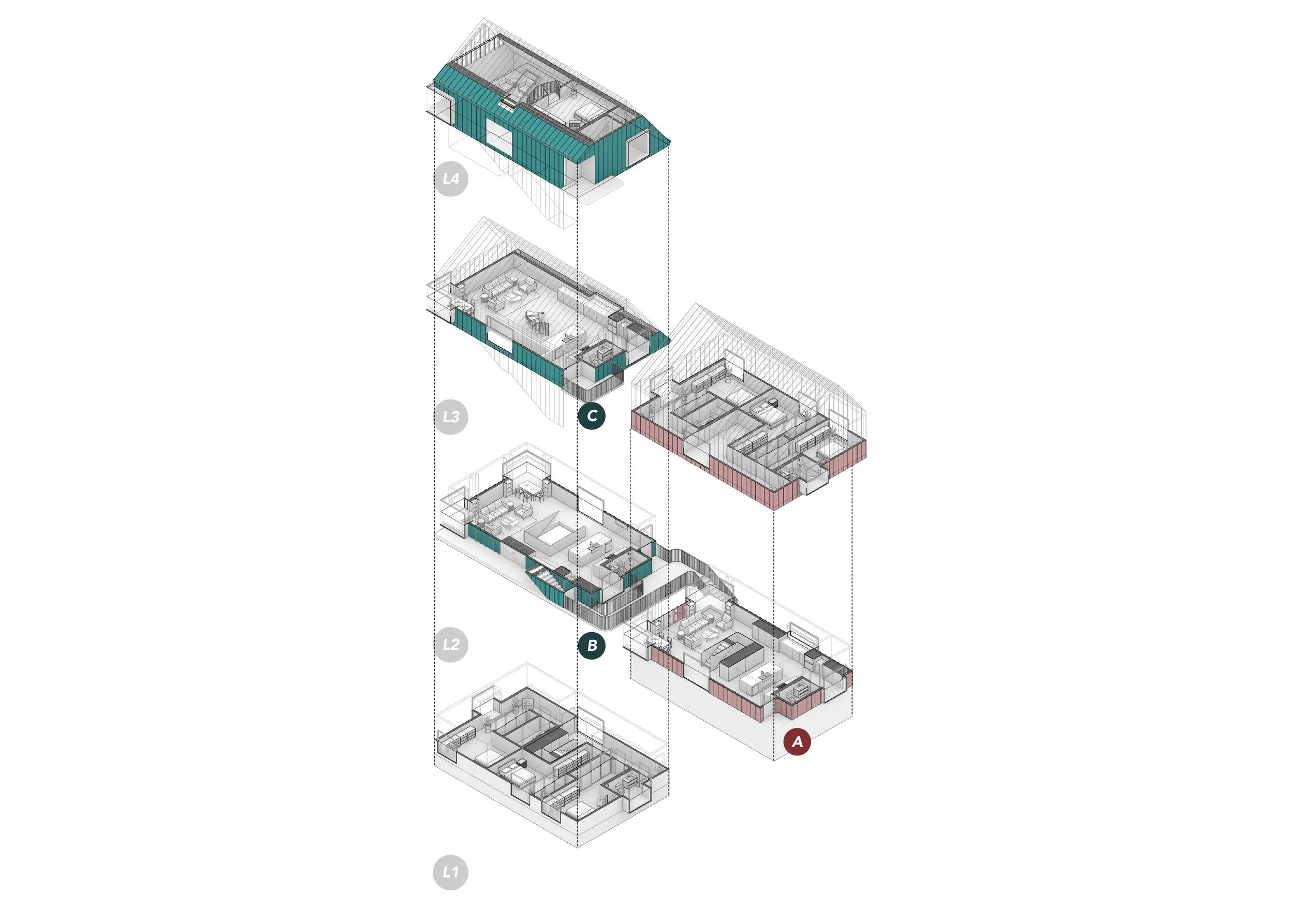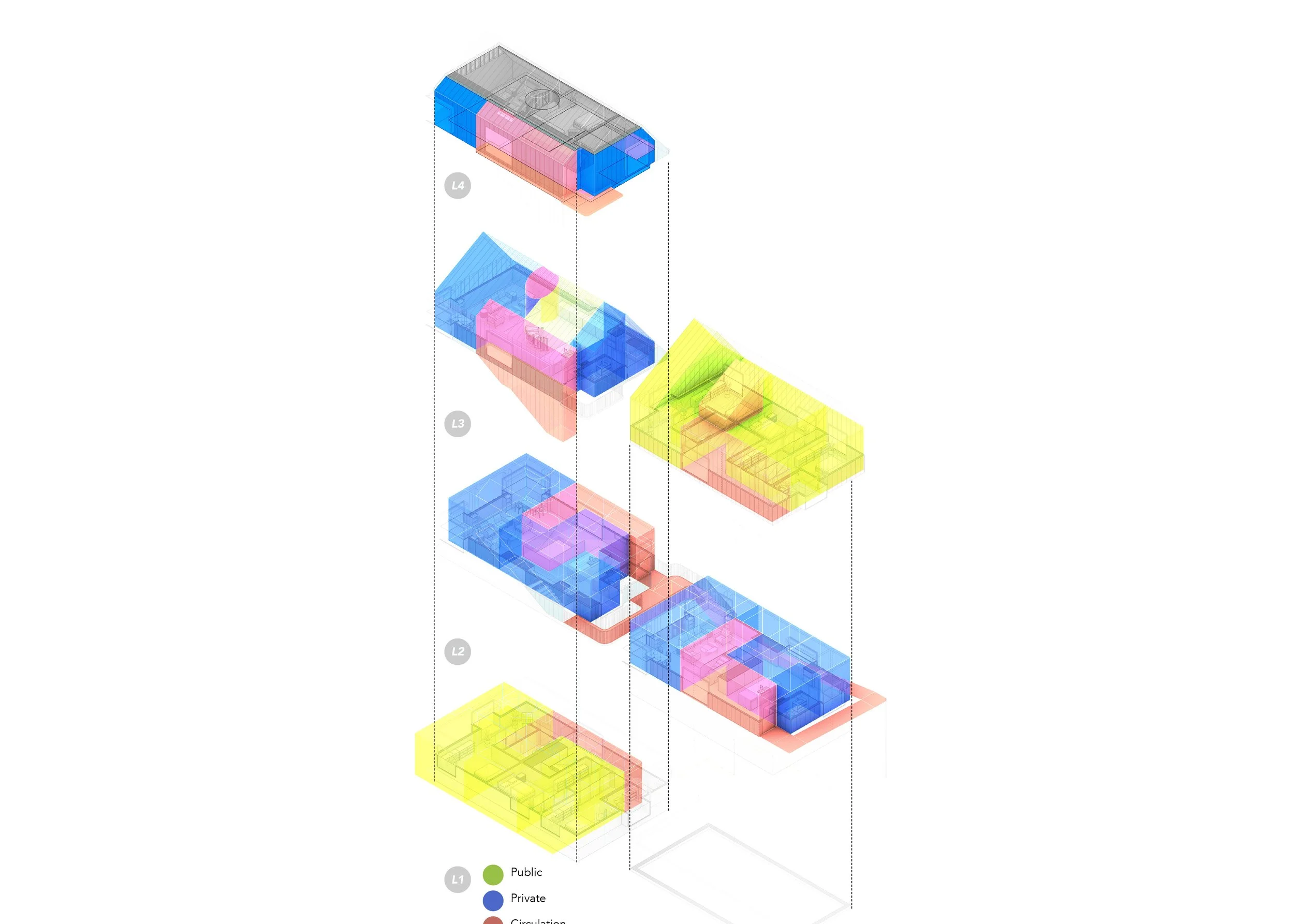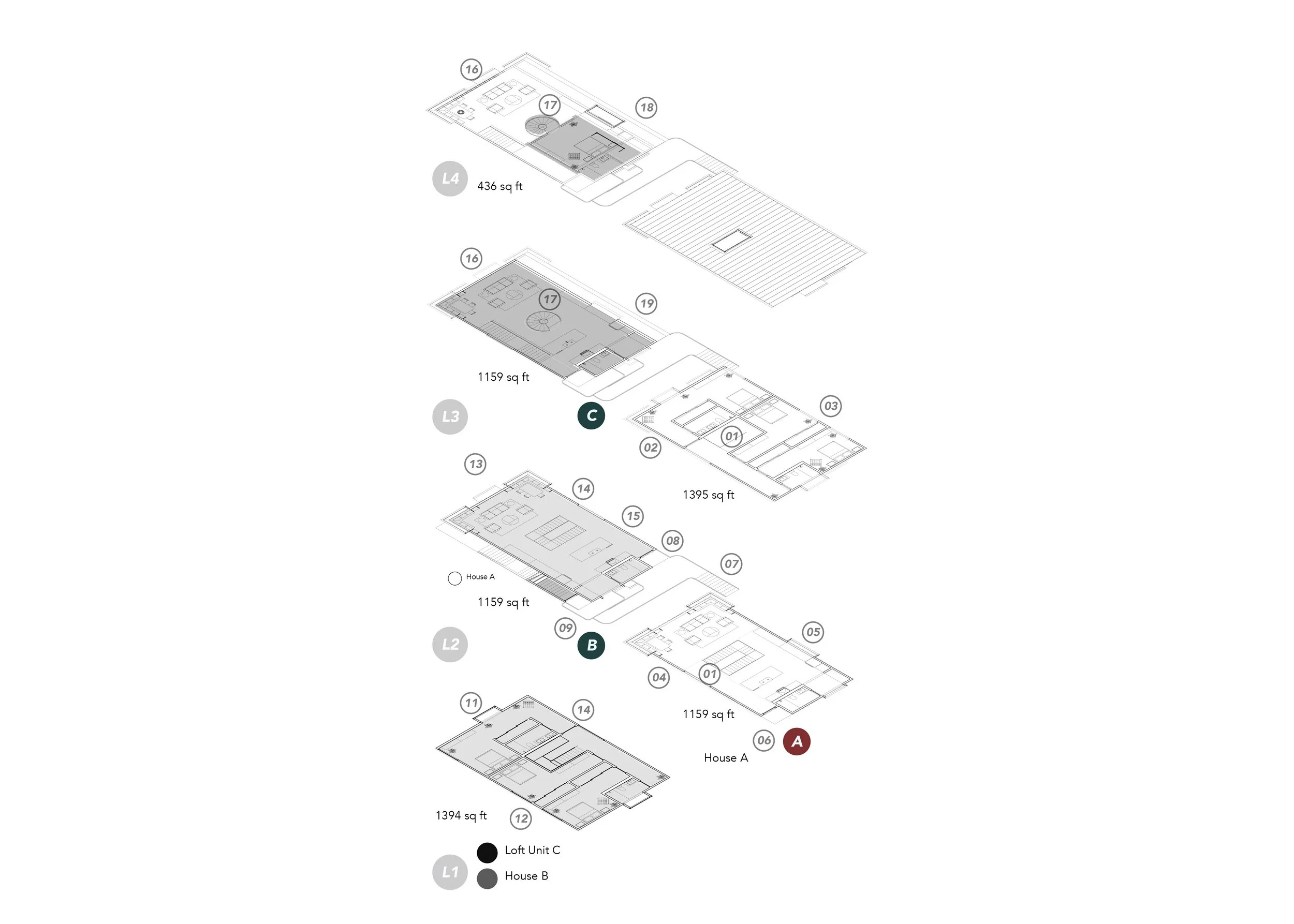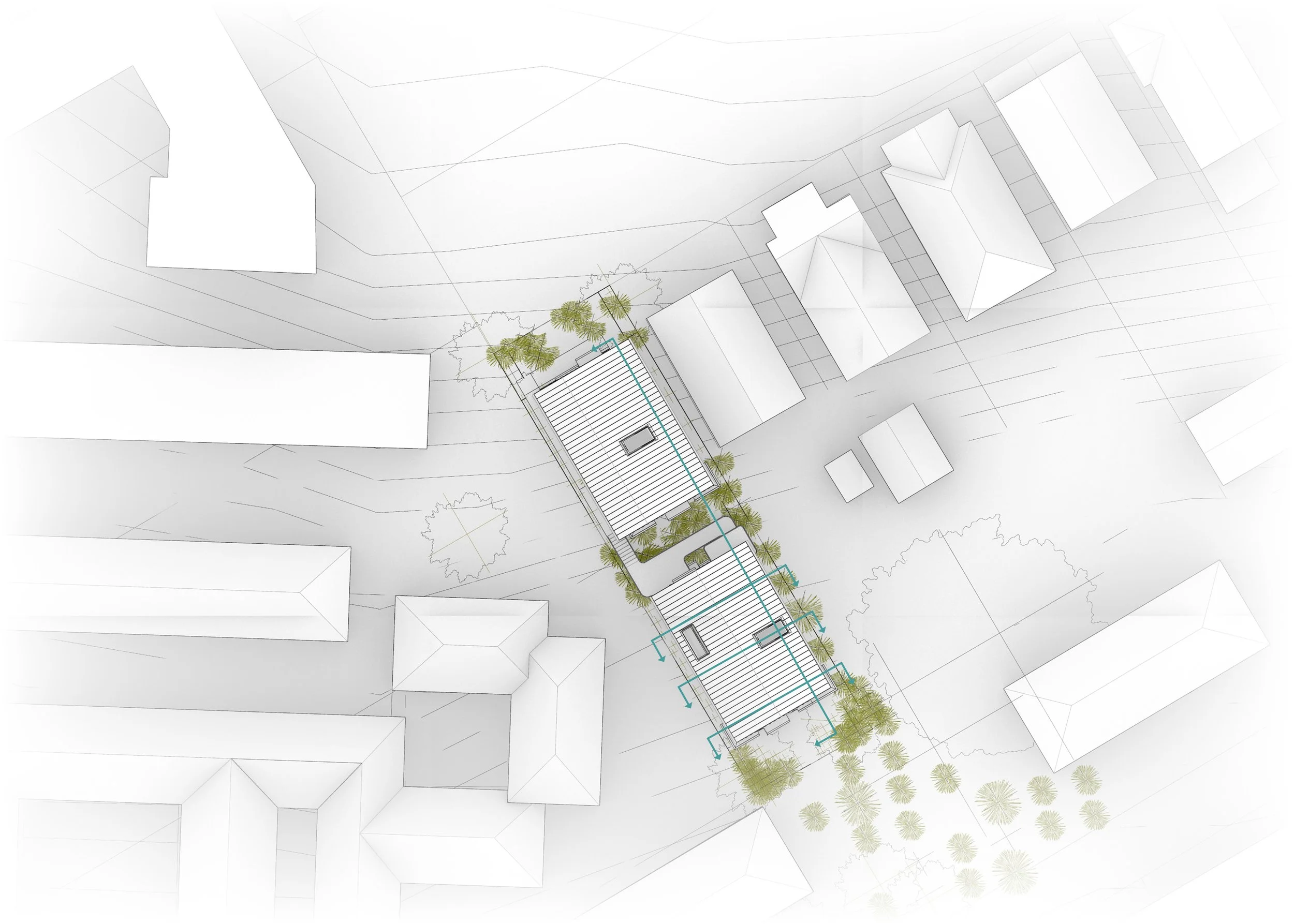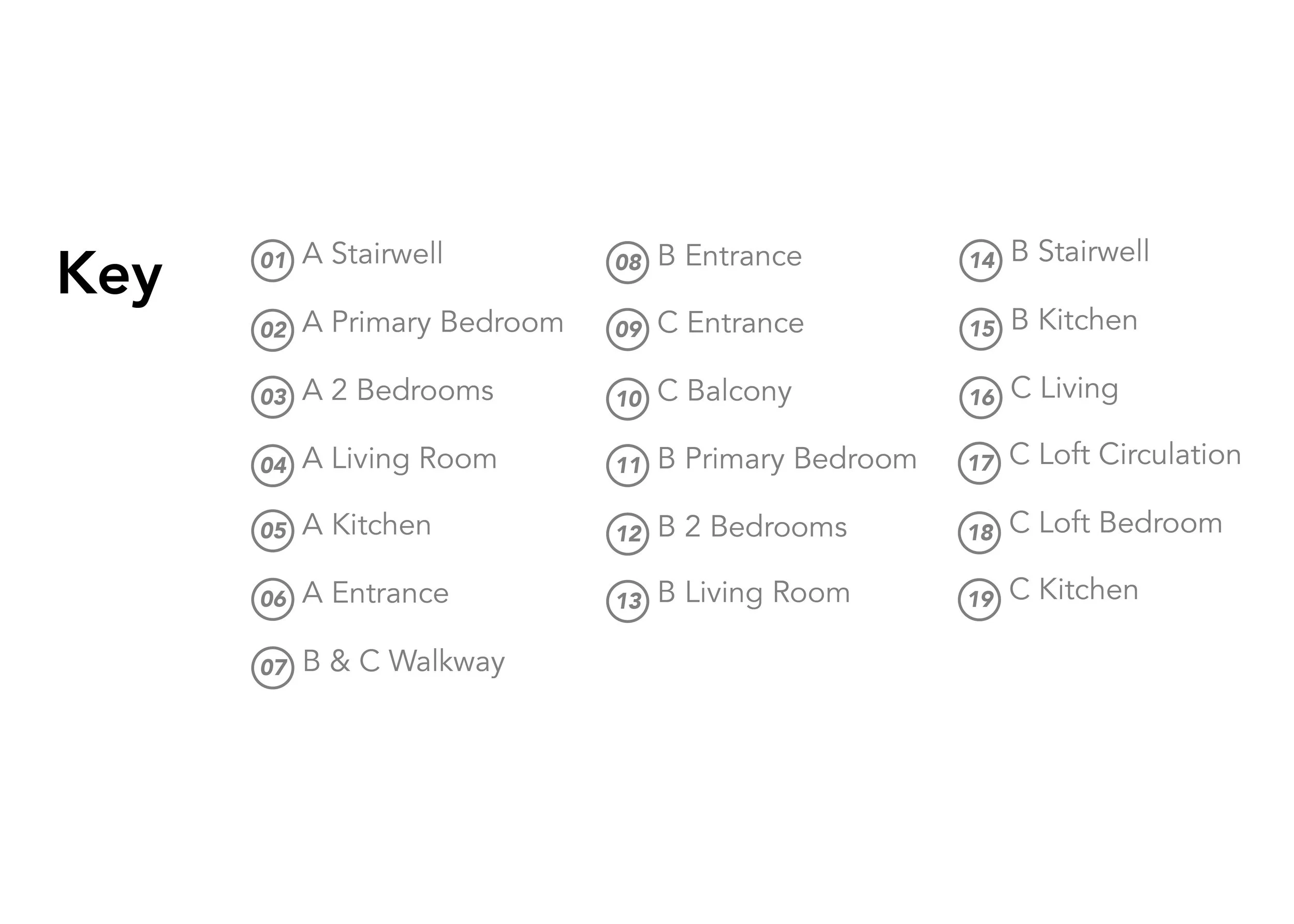Small Lots Big Impacts | 2+1
Open Competition
*
Architecture
*
UCLA CITYLAB
Open Competition * Architecture * UCLA CITYLAB
Location: Los angeles, ca
Type: Proposal
client: ucla citylab
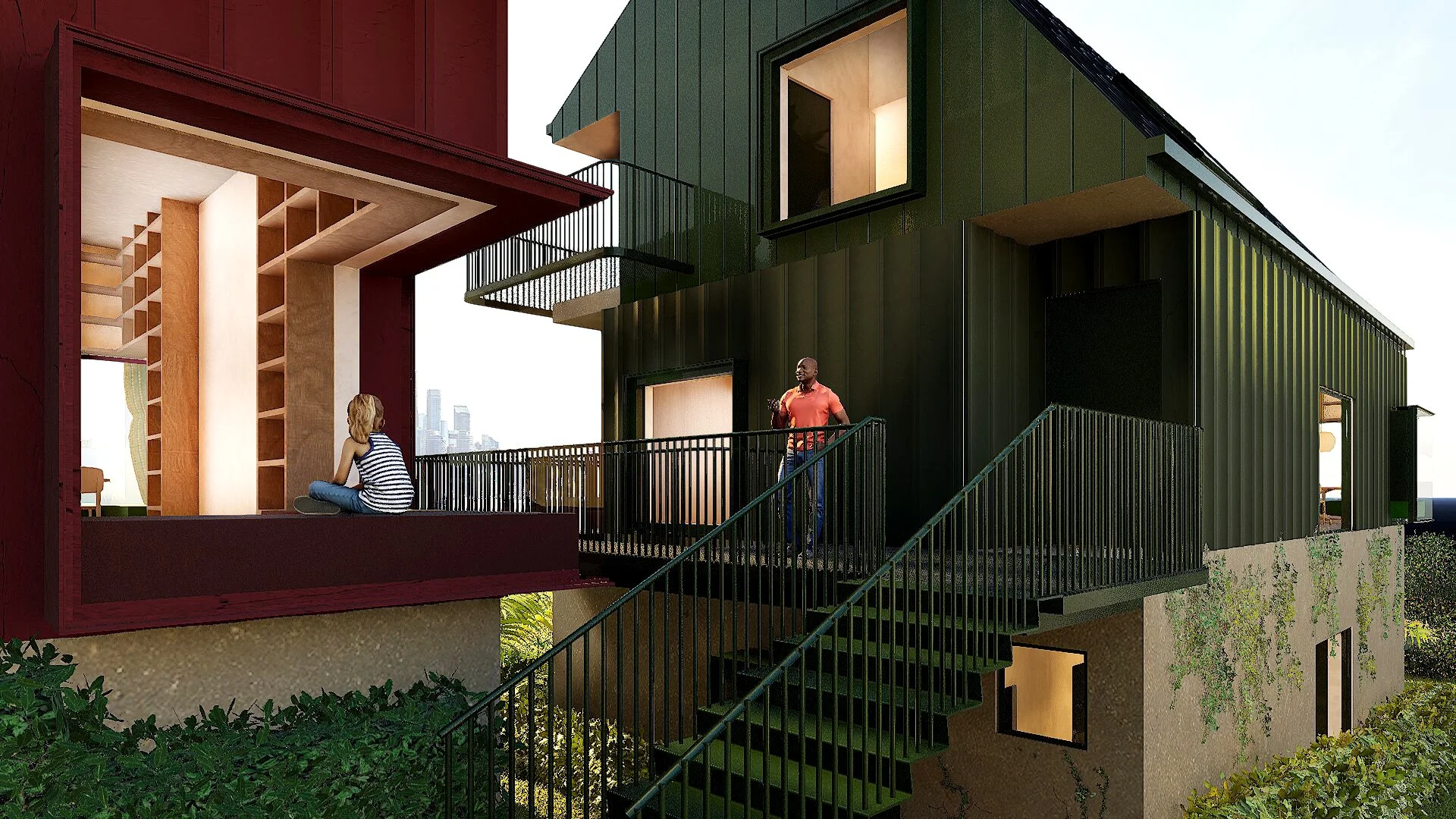
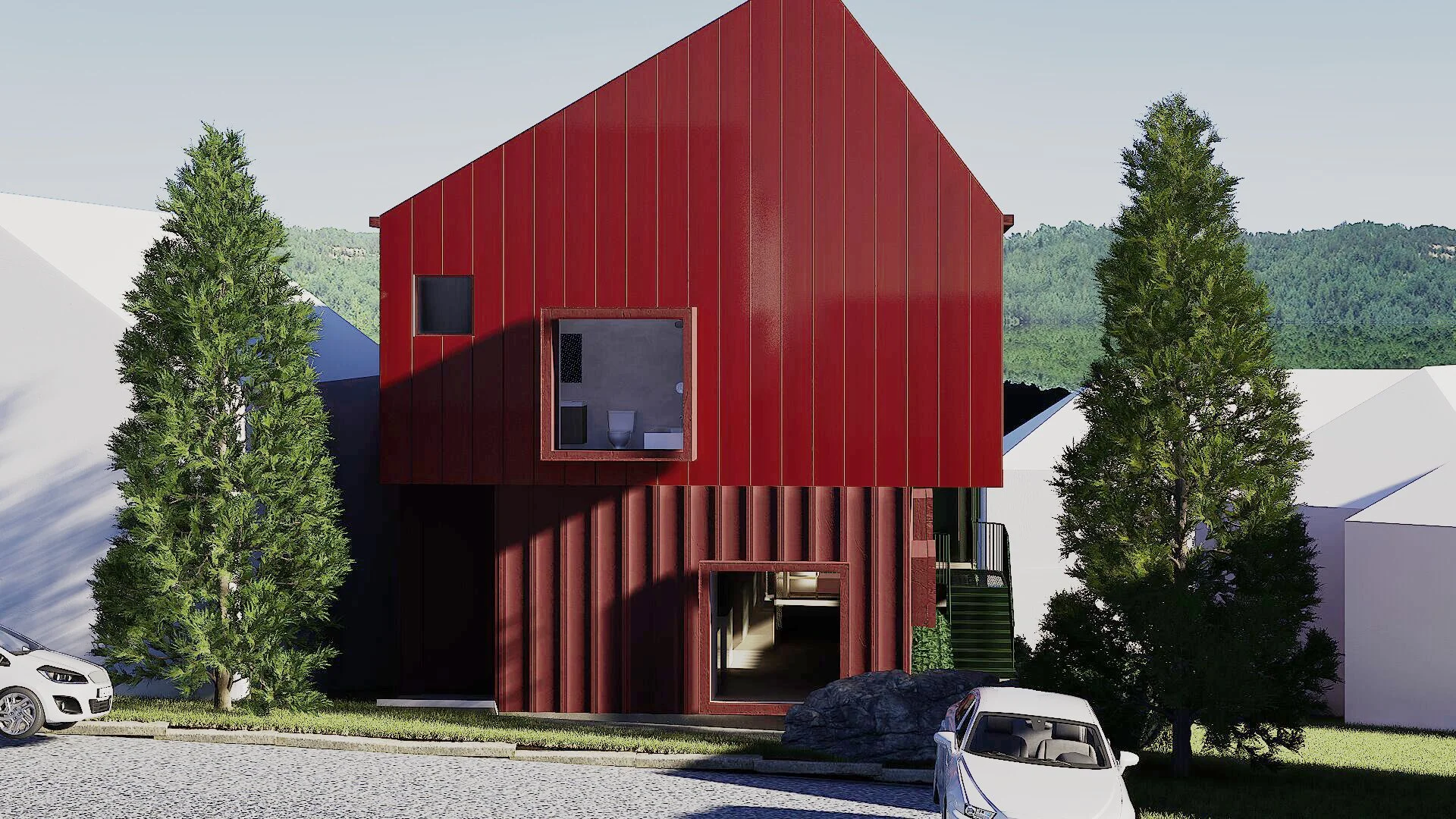
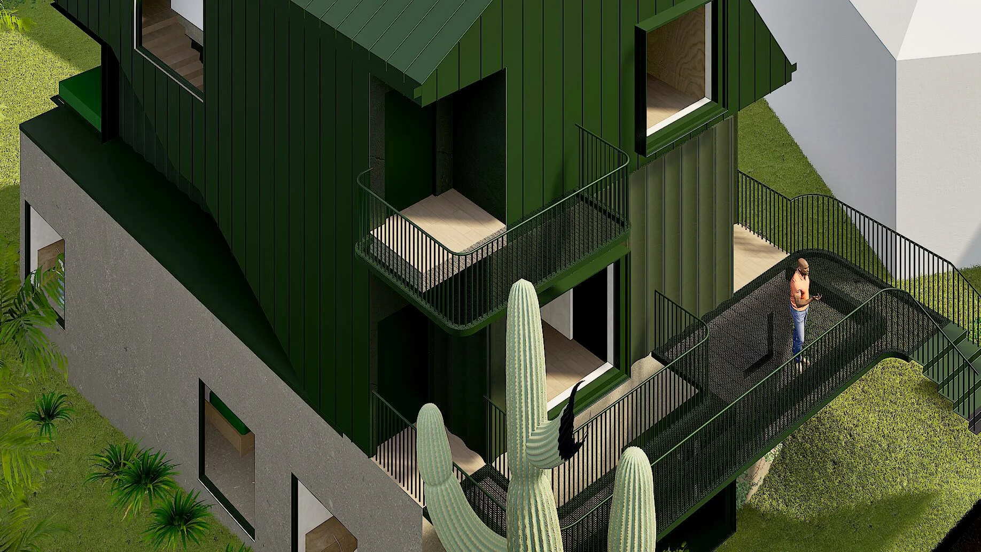
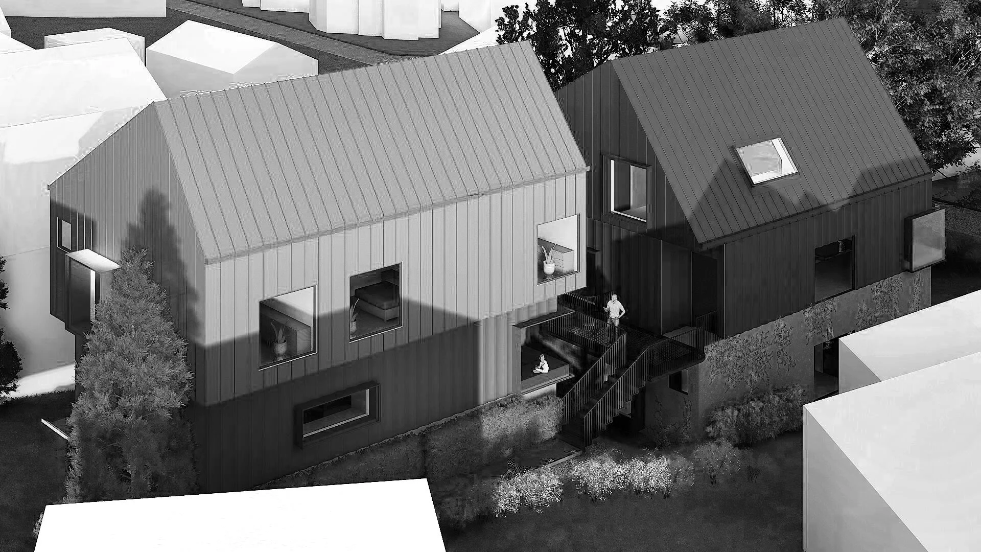
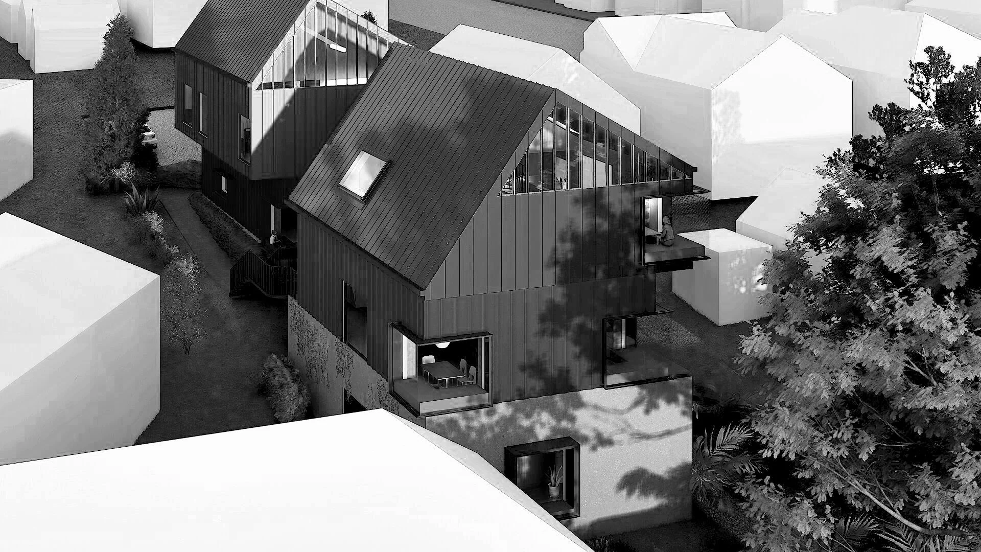
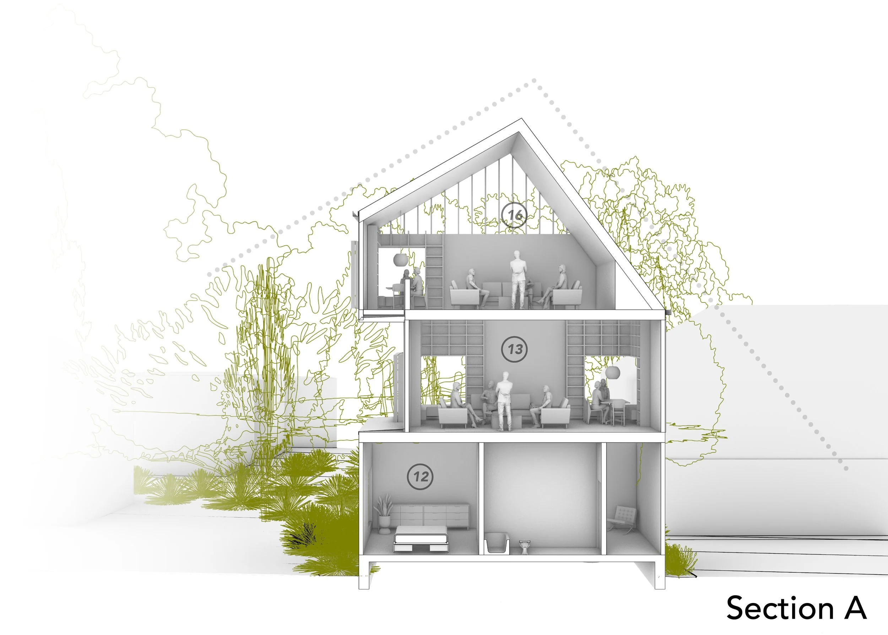

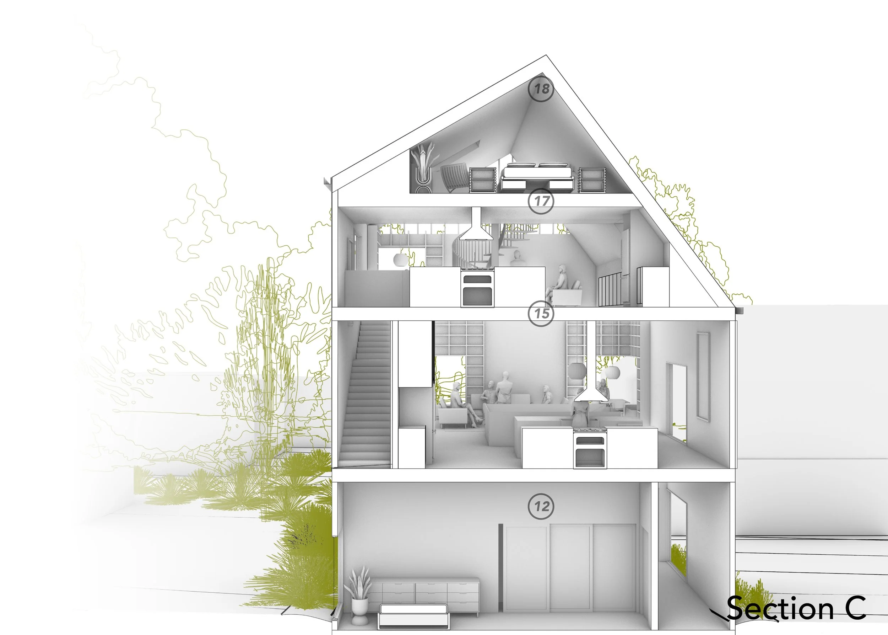
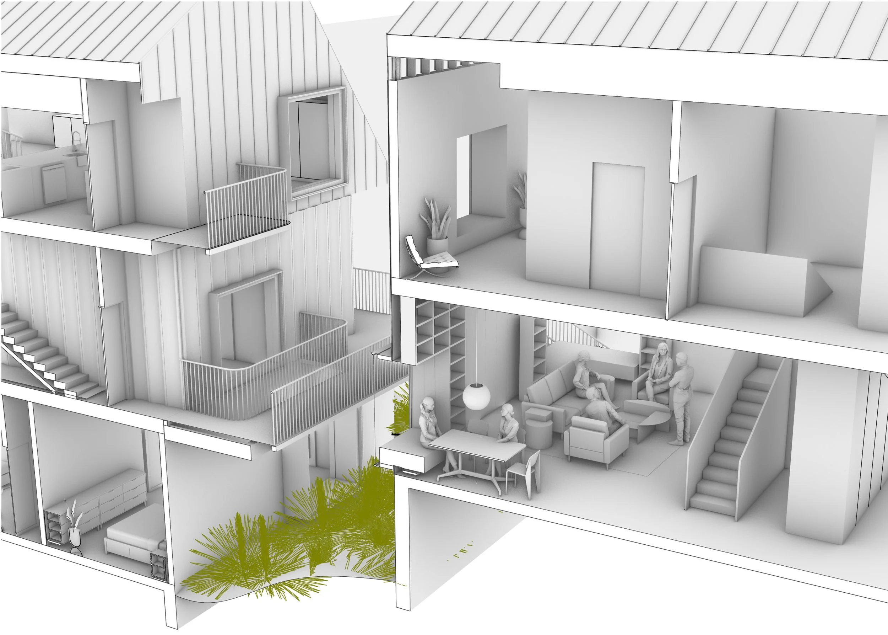
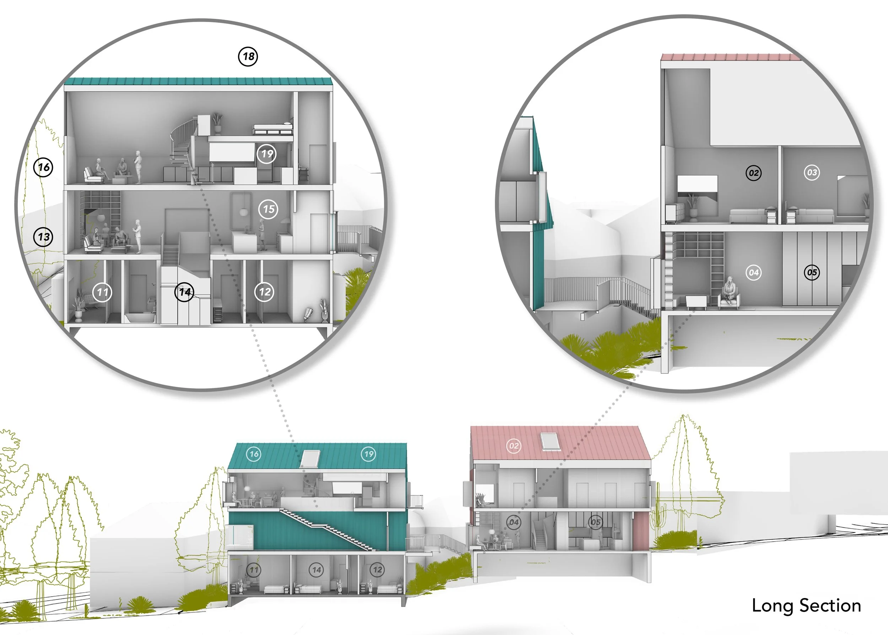
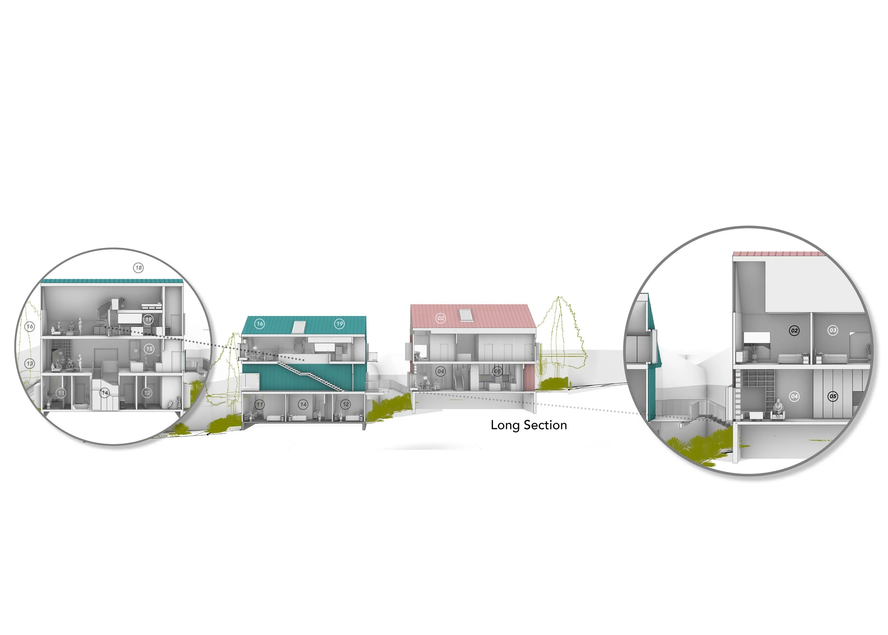
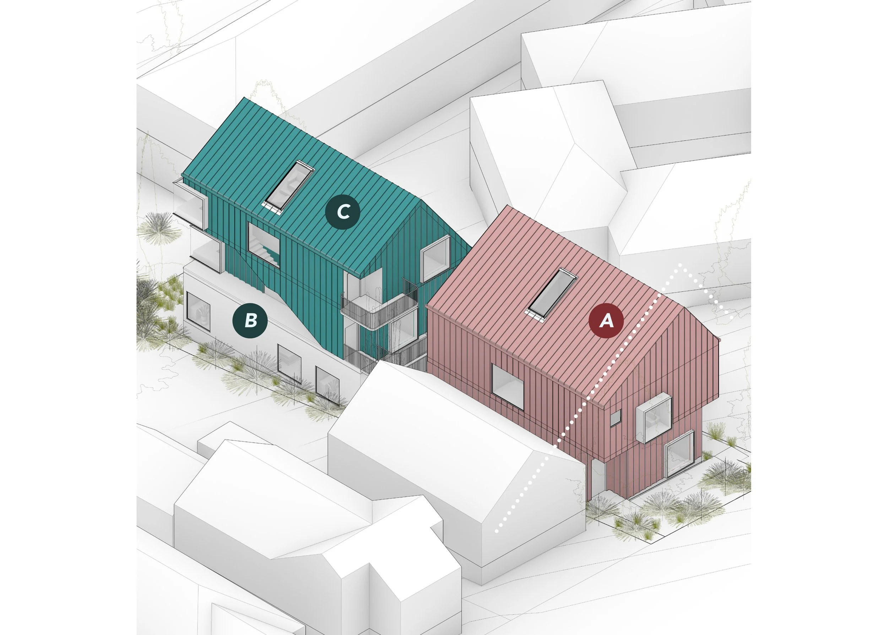
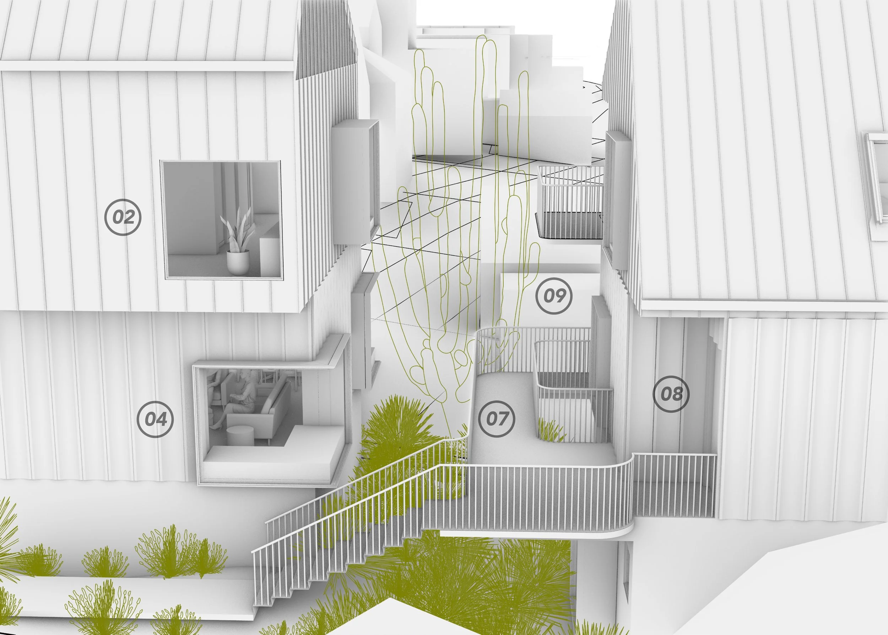
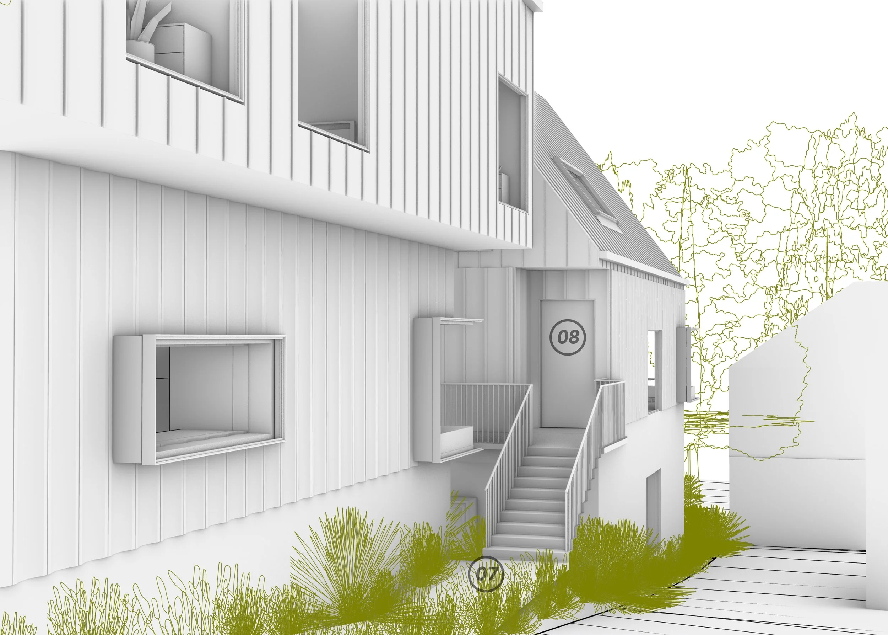
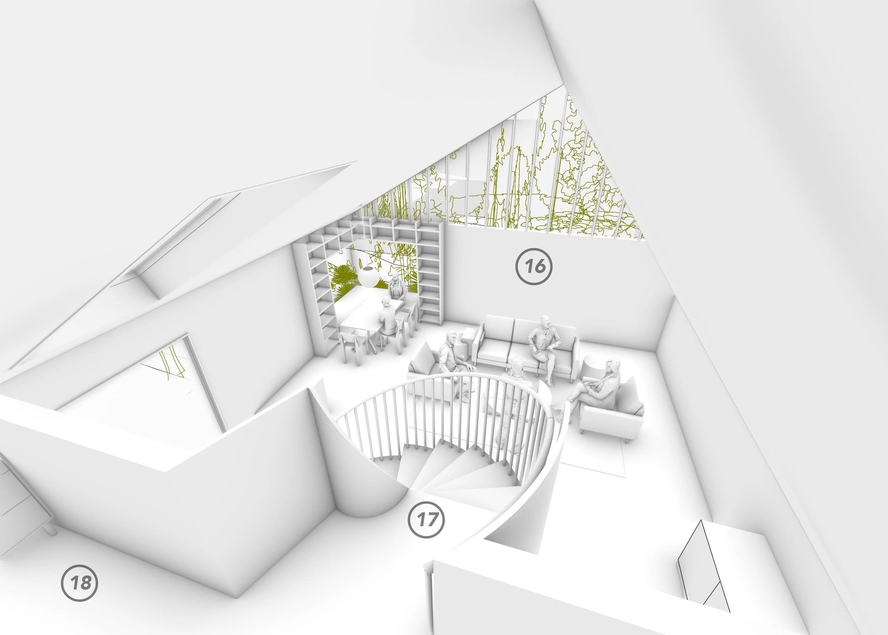
Gentle Density; More Homes, Politely
Two Plus One seeks to densify and intensify housing within a low-rise community by creating three homes in a single lot while being a good neighbor. It does so by fitting-in, respecting existing design patterns, setbacks, heights, and having a humble street presence. The result is the creation of seven bedrooms within three different units on a site that would conventionally have one unit with two to three bedrooms. Two 2500 sq ft houses situate in the site with a bonus 1600 sq st loft unit accessed with a separate entrance. The shared public spaces are dense and intentionally *de-sprawled* to create outdoor space that is smaller but useful. The result is a chilled-density in the flavor of LA.
While meeting setback requirements, FARs, and height requirements,Two Plus One also gently fits in. Two Plus One continues rooflines of neighbors to align visually. Similarly, horizontal bands of materials visually break up the massing to appear smaller while being bigger. Two Plus One also better uses the site creating a mini-urbanism that is scaled to the surroundings but contained within the site.
Fire Resistance & Affordable Materials
Both structures are conventionally framed construction as a means to achieve affordability by capitalizing on the economy of existing construction industry standards.
Cladding and exterior finishes are focused on the fire resistance. The middle level has pre-fab concrete panels while the roof-level has standing seam metal roofing. The base is poured-in-place concrete. Additionally, eaves are not present to avoid fire.
California Sun
Building as such means window placement and light sources have to be strategic. Natural light comes from above through lightwells and from alignments that ensure privacy.

